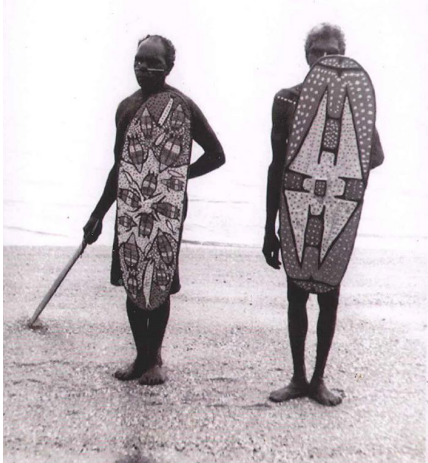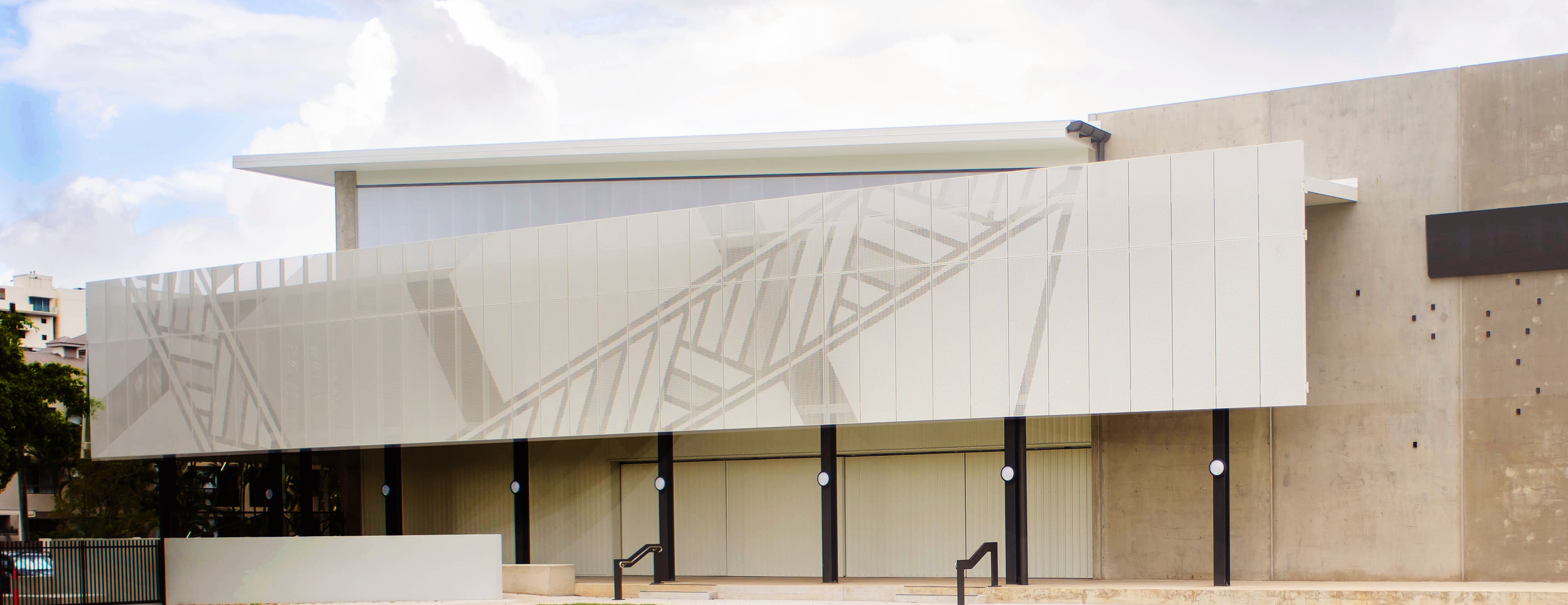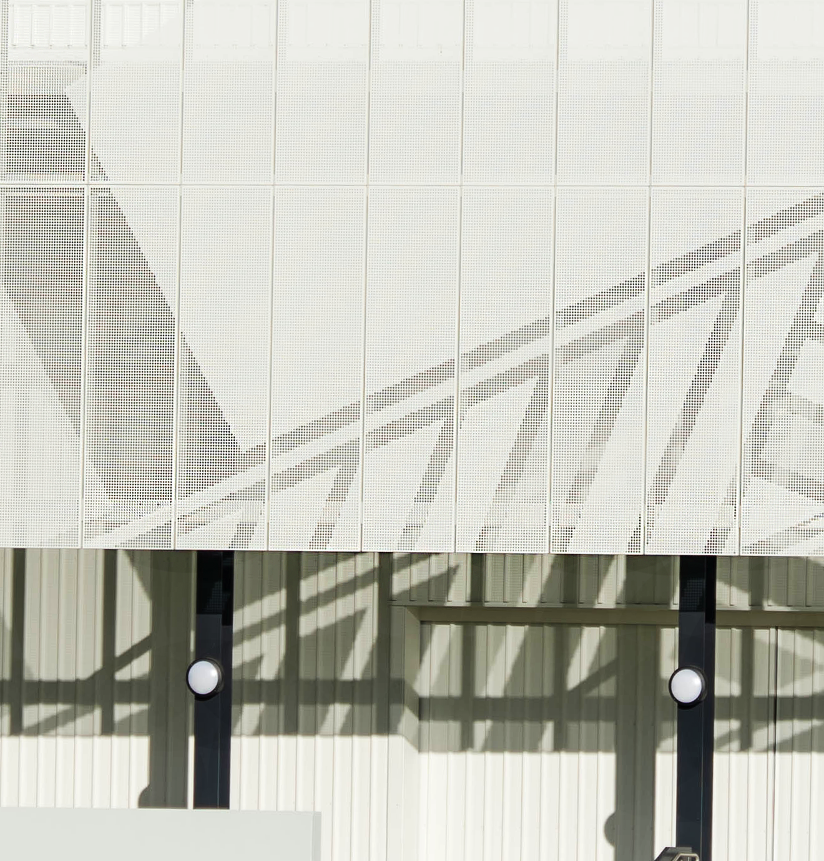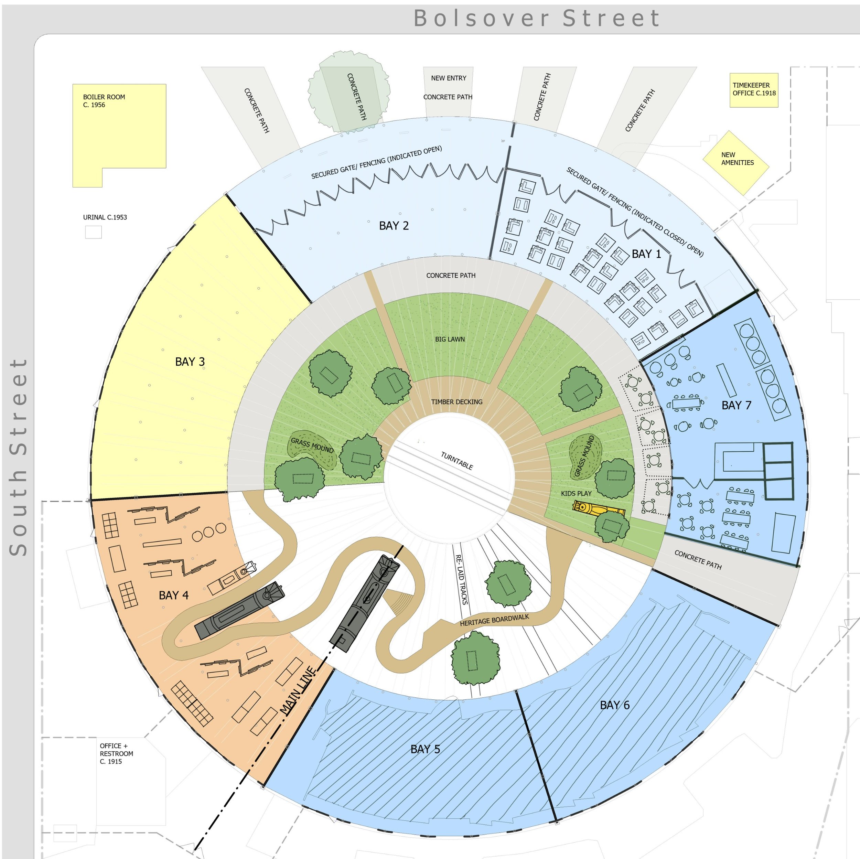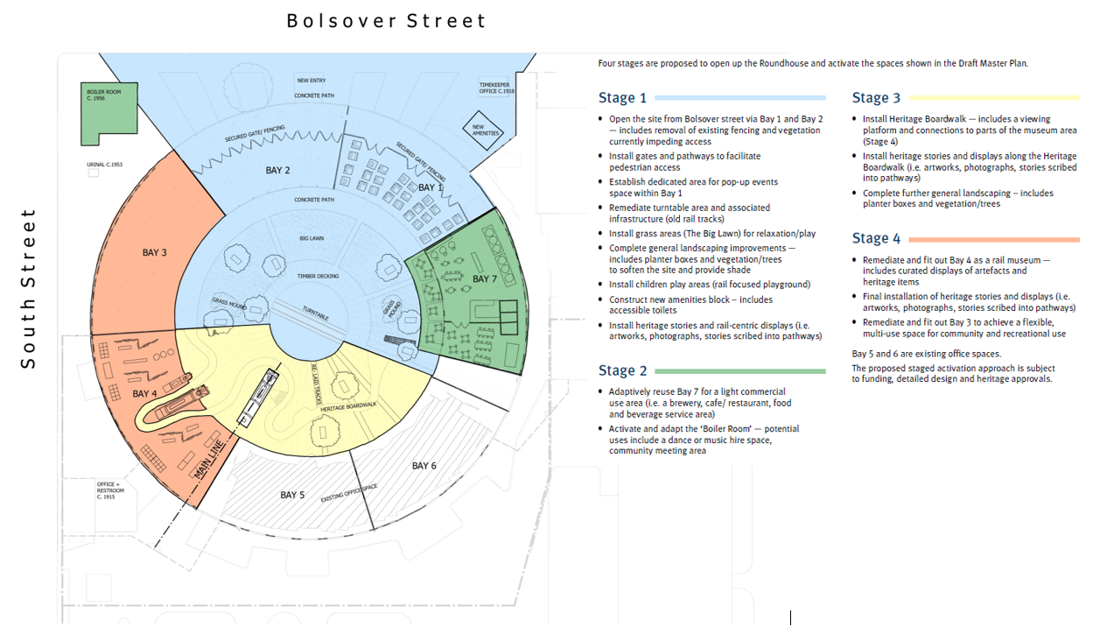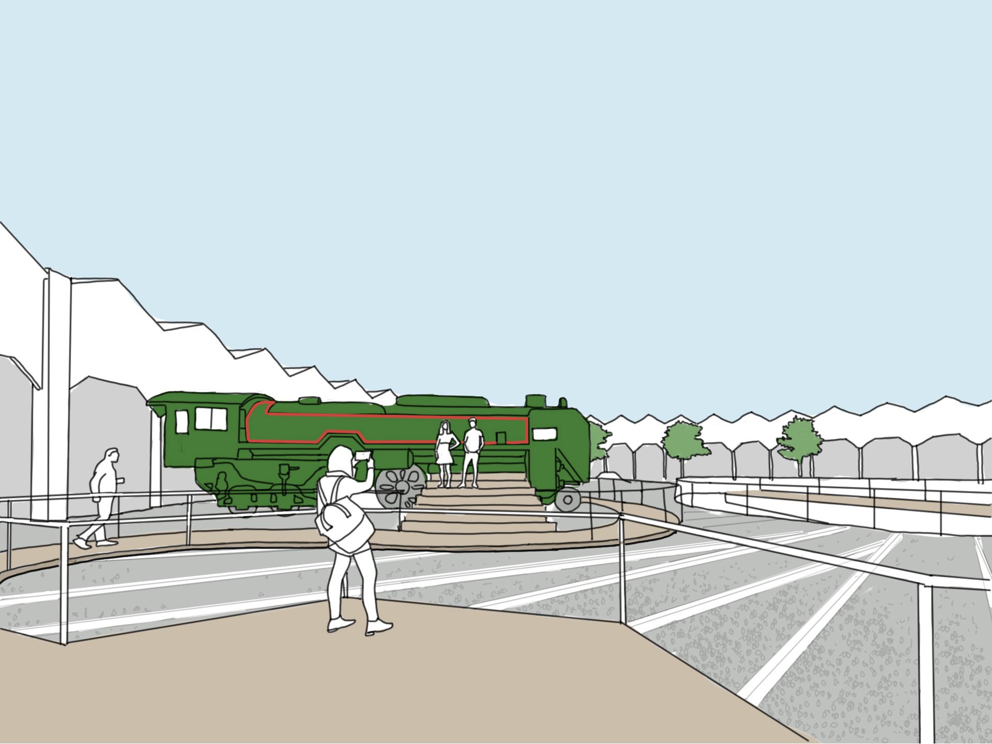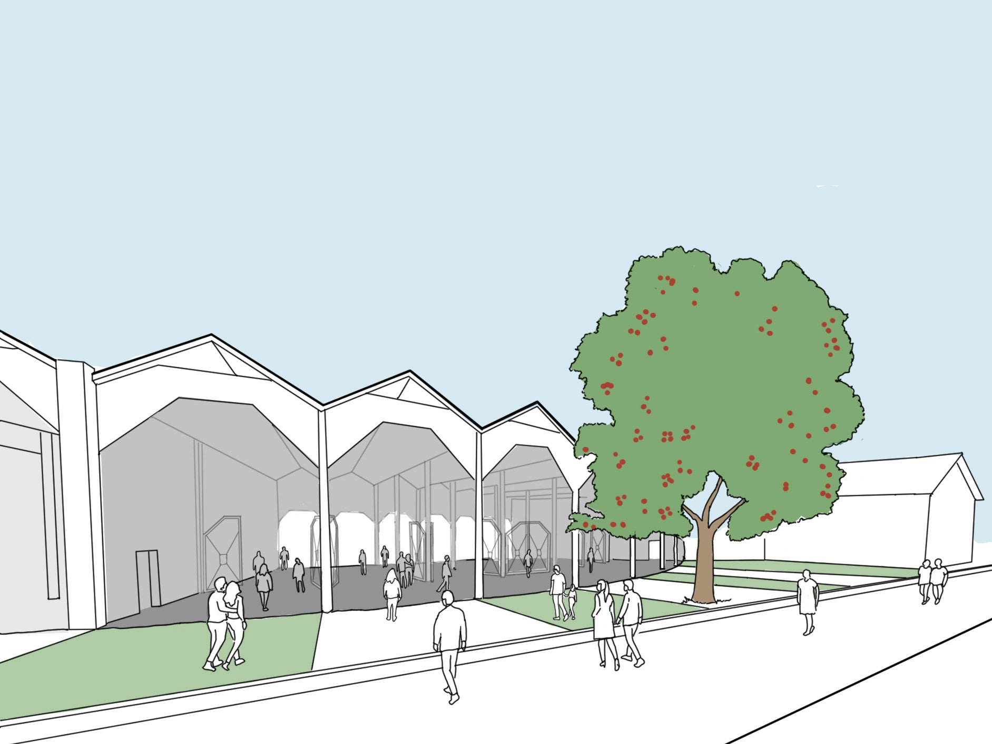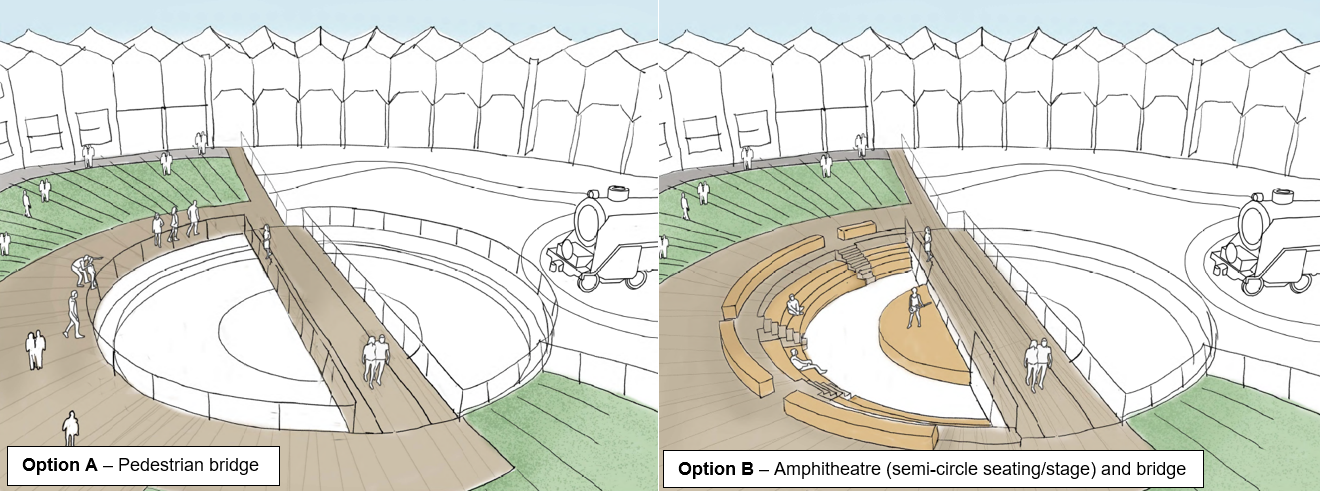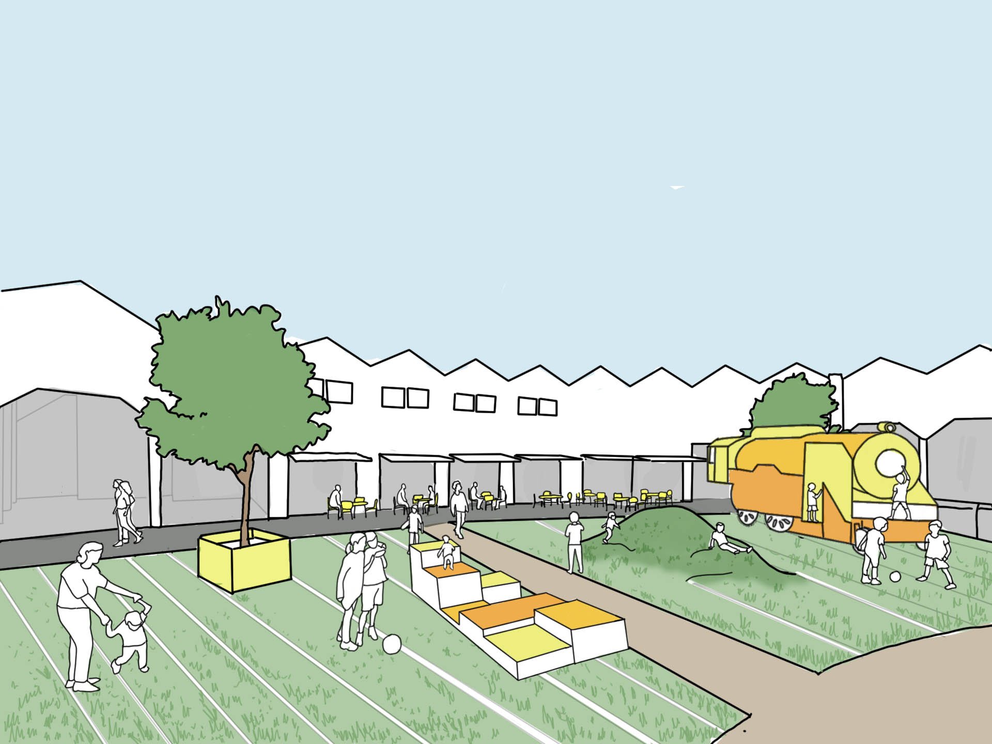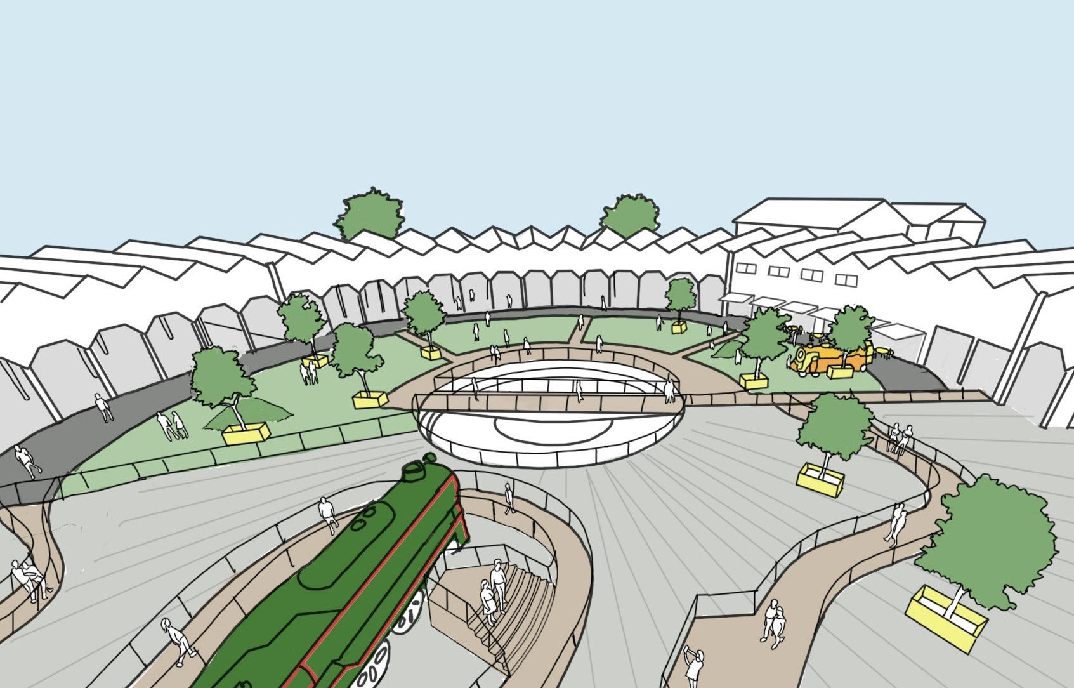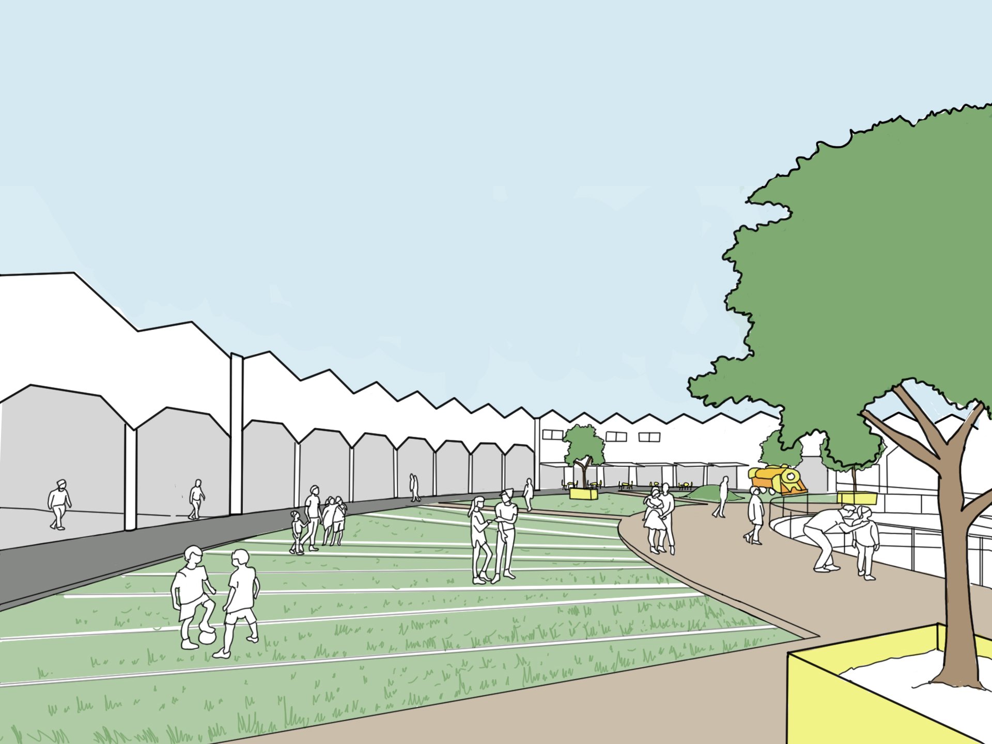Building on a level beyond the name. Interpretive Facade, Cairns State High School.
With the world as our community we need to recognise the culture within the places we work and reflect their stories within our new and modern built environment. We believe this cultural awareness to be a strength, bringing different approaches to problem solving, helping us innovate, have better ideas, and understand the communities we work with. By working together with our clients and communities we form collaborations that add meaning and value to the human experience.
The story behind the Interpretive Façade
Bou-Wa, the Centennial Hall is now a favourite venue for Australian Basketball's BOOMERS national squad, as home for the training camp in August 2023 .
Meeting the needs of elite athletes, and readily available to host Olympic level teams in the near future.

